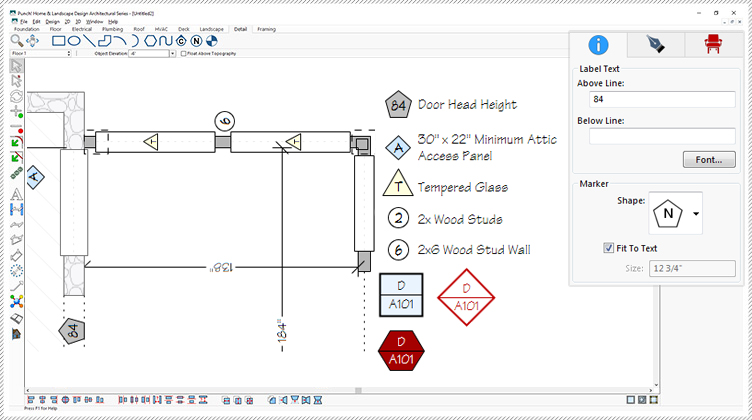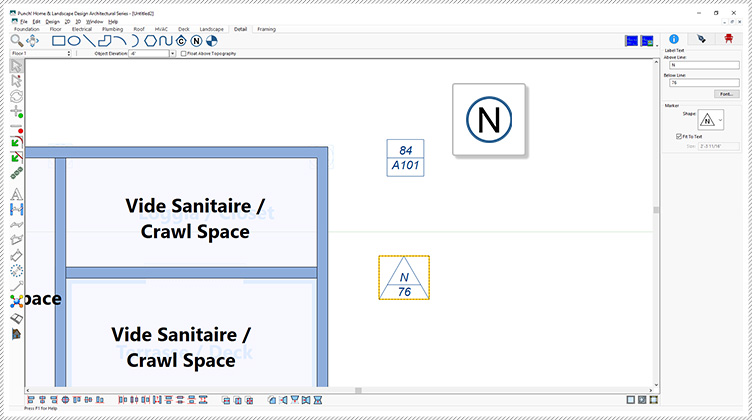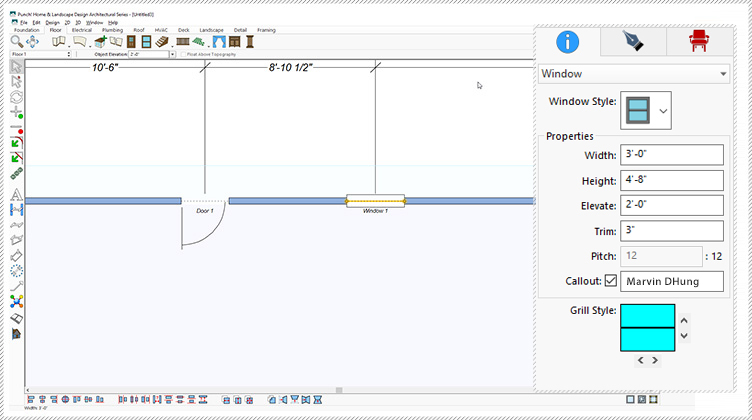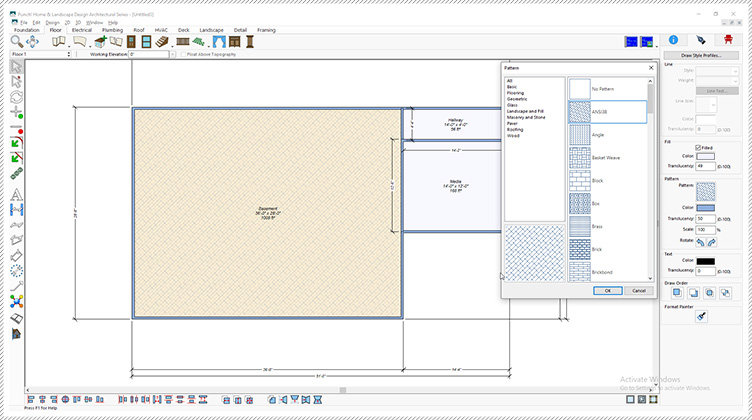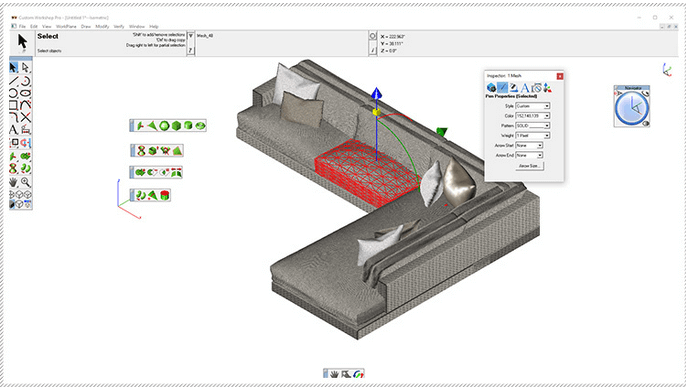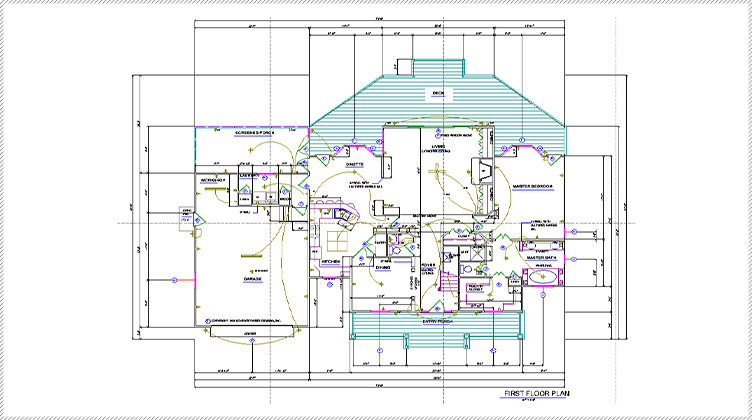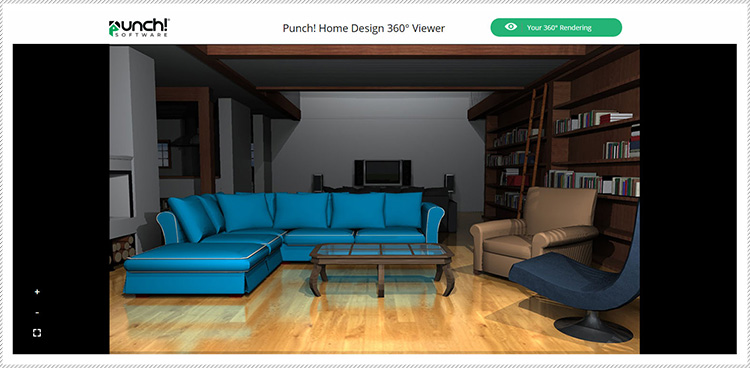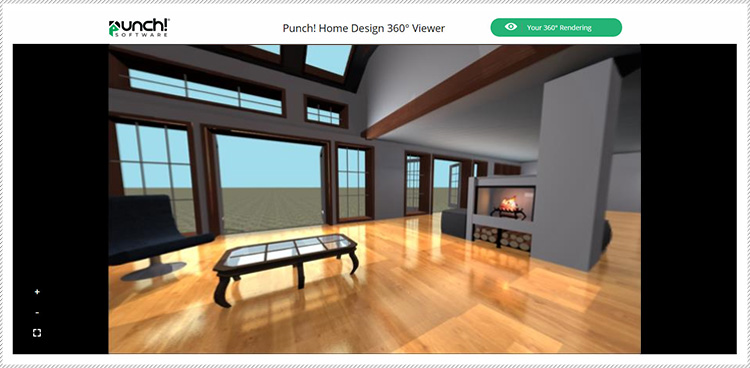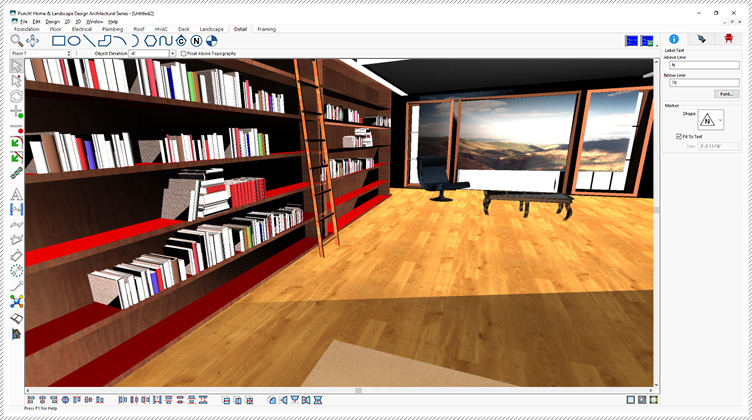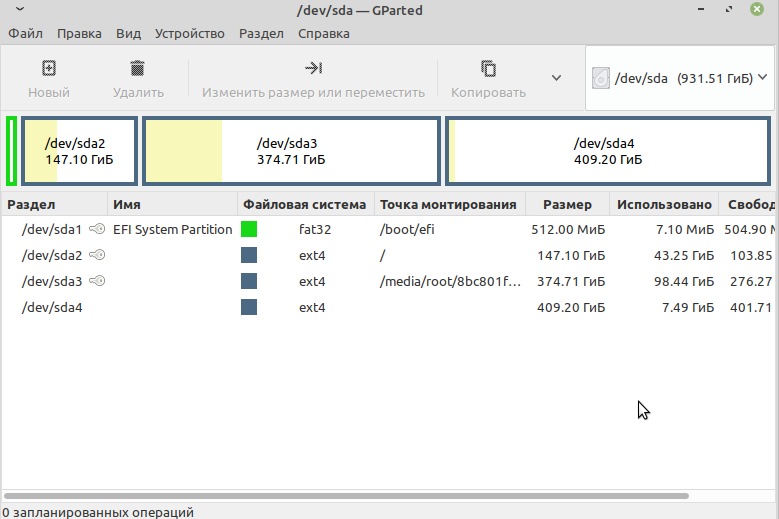- Скачать Punch Home Design
- Важная информация
- Функционал
- Punch Home Design 19.0
- Наличие шаблонов проекта
- Создание дома на участке
- Использование конфигураторов
- Создание элементов ландшафта
- Добавление библиотечных элементов
- Функция свободного моделирования
- Режим трехмерного вида
- Достоинства Punch Home Design
- Недостатки Punch Home Design
- Punch! Home & Landscape Design Architectural Series v21 Annual Subscription — Windows
- Punch! Home & Landscape Design Architectural Series Overview:
- Exclusive Architectural Features:
- Enhanced Performance!
- 64-bit Version:
- 2D Plan Detailing:
- New Callout Tools:
- Level Lines:
- Line Styles:
- Note Markers:
- Plan Labels:
- Window and Door Labels:
- 2D Object Detailing:
- Fill Patterns:
- Fill Pattern Library:
- 3D Editing with All New Professional CAD Tools:
- 3D Custom Workshop Pro:
- Even More Free Content!
- 2D House Plans:
- Powerful Visualization & Rendering:
- 360˚ Online Viewer:
- New Lighting and Rendering Options:
- Interoperability Support For Popular 3D Formats:
- 3D Export Support:
- Four ways to start your project:
- Auto Roof Gable:
- Auto Framing:
- Auto Roof Gables and One Click Dormer Tool:
- Windows, Doors & Walls:
- Add rooms and decorate with one mouse click!
- View in 2D, Elevation and Aerial:
- Estimate Costs, Build a 3D model, Create Blue Prints:
- Object Library:
- Flooring Carpets & Rugs:
- Furniture Showcase:
- Brand Name Product Libraries:
- Precision Lighting Planner:
- Cabinet Designer:
- Storage Design
- Fireplace Wizard & Mantel designer power tools:
- Trim Designer to create custom trim profile:
- Ceiling Designer:
- Site Planner and Topo Tools:
- Planting Library:
- PlantFinder:
- Plant Growth:
- Hardscapes:
- Fence Designer:
- Auto Edging & Planting Templates:
- Outdoor Living:
- Deck and Patio Templates:
- Pool Designer:
- Design Phase Tabs:
- NEW and Improved Object Library
- Simple Drag and Drop Tools!
- Add rooms, paint color, furnishings, landscape plantings and more!
- 3D Custom Workshop:
- Build Green:
- SmartWand™
- Cost Estimation and Mobile Landscaping Quote
- Instant 2D/3D Views plus the ability to create templates for a 3D model of your design
- Print Blueprints of Your Designs
- Intuitive Interactive Help
- Do it Yourself Tips
- Symbol Editor & Section Detailer
- System Requirements:
Скачать Punch Home Design
Punch Home Design – это программа для проектирования частных домов и прилегающих к ним участков. Из аналогичного софта можем также предложить Вашему вниманию X-Designer и Наш Сад Рубин.
Важная информация
В отличие от представленных выше идентичных программ, данное решение является несколько более сложным в освоении. Если X-Designer и Наш Сад Рубин подойдут в использовании новичку, то Punch Home Design потребует большего багажа знаний в этой области. Благо программа доступна на русском языке, что немного облегчает знакомство с ней.
Функционал
Punch Home Design предлагает пользователю не только работать с готовыми шаблонами, но и проектировать планировку жилых помещений самостоятельною. Подобно другим программным продуктам, от этого ПО не стоит ожидать восхитительной графики, ведь его цель визуализировать спроектированный проект, а не создать фотореалистичные трехмерные модели.
Шаблонов для проектирования дома здесь довольно мало, посему распланировать дом и комнаты Вам, скорее всего, придется самому. После того, как чертеж будет закончен, его нужно «поднять», превратив в трехмерный формат. Не забудьте, что любой подобный чертеж должен содержать не только стены, но и окна, а также двери. При создании участка около дома следует воспользоваться инструментами для прокладывания дорожек, создания ограждения и ворот.
Из важных преимуществ Punch Home Design стоит отметить огромную библиотеку с «заготовками». В ней Вы найдете мебель, различную технику и множество деталей интерьера. Для «оживления» сада следует использовать другой каталог – содержащий различную растительность, беседки, навесы и лавочки. Готовый проект можно просмотреть в режиме «полета видеокамеры» или в режиме «прогулки», а также сохранить в форматах JPEG, PNG, BMP или PSD.
Punch Home Design 19.0
Punch Home Design — это комплексная программа, объединяющая в себе разнообразный инструментарий, необходимый для проектирования жилых домов и придомовых участков.
С помощью Punch Home Design можно разработать эскизный проект дома, включая его конструкции, инженерные приспособления и детали интерьера, а также все что окружает жилище — ландшафтный дизайн со всеми садово-парковыми аттрибутами.
Данное программное обеспечение подойдет тем, кто имеет опыт работы с софтом для проектирования и разбирается в англоязычных интерфейсах. Рабочее пространство на сегодняшний день кажется излишне строгим и устаревшим, однако его структурирование очень логично, а обилие функций позволит создать проект с высокой точностью и степенью проработки. Рассмотрим основные функции программы.
Наличие шаблонов проекта
Punch Home Design имеет большое количество предварительно настроенных шаблонов проектов, которые можно открыть, редактировать и использовать как для изучения программы, так и для дальнейшей работы. Шаблоны представляют собой не только готовые здания, но и отдельные объекты — комнаты, рельефы, сцены с настроенными материалами и другие объекты. Степень проработанности шаблонов не высока, но достаточна для ознакомления с функциями программы.
Создание дома на участке
Punch Home Design не является программой-конструктором, потому пользователю предлагается спроектировать дом самому. Процесс возведения дома стандартен для программ такого типа. В плане чертятся стены, добавляются окна двери, лестницы и другие конструкции. Черчение привязывается к текущему этажу, которому можно задать высоту. Комнатам можно задать параметрические полы и занавески. Остальные элементы интерьера добавляются из библиотеки.
Использование конфигураторов
Автоматизация процессов в программе отражена в наличии конфигураторов для некоторых операций. При создании дома можно воспользоваться предварительной настройкой комнат и помещений. Пользователь может выбрать комнату согласно назначению, задать ее габариты, выставить приоритет отображения, поставить автоматические размер и площадь.
Очень удобен конфигуратор веранд. Площадку вокруг дома можно начертить линиями или выбрать готовую форму, которая изменяется параметрически. В этом же конфигураторе определяется тип ограждения веранды.
Полезным может быть и конфигуратор кухонной мебели. Пользователю достаточно лишь выбирать нужные компоненты и задавать их параметры.
Создание элементов ландшафта
Для создания модели придомового участка, Punch Home Design предлагает воспользоваться инструментами ограждения, заливки, построения подпорной стены, прокладывания дорожек, организации площадок, рытья котлована. Для дорожек можно задать ширину и материал, их можно рисовать прямыми иди изогнутыми. Можно подбирать подходящий тип ограждения, калиток и ворот.
Добавление библиотечных элементов
Для наполнения сцены различными предметами, в Punch Home Design предусмотрена довольно объемная библиотека объектов. Пользователь может выбрать нужную модель среди большого количества мебели, каминов, техники, освещения, ковровых покрытий, аксессуаров, бытовых приборов и прочего. К сожалению, библиотеку нельзя расширять за счет добавления новых моделей разных форматов.
Для оформления дизайна участка существует широкий каталог растительности. Несколько десятков видов деревьев, цветов и кустарников сделают проект сада живым и оригинальным. Для деревьев можно регулировать возраст с помощью ползунка. Для моделирования сада в цену можно добавить различные готовые беседки, навесы и лавочки.
Функция свободного моделирования
В тех случаях, когда для создания проекта не хватает стандартных элементов, пользователю может помочь окно свободного моделирования. В нем можно создать объект на базе примитива, смоделировать криволинейную поверхность. Выдавить начерченную линию или деформировать геометрическое тело. После окончания моделирования, объекту можно назначить материал из библиотеки.
Режим трехмерного вида
В режиме трехмерного вида объекты нельзя выделять, перемещать и редактировать, можно лишь назначить материал поверхностям, выбрать цвет или текстуру для неба и земли. Осмотр модели можно осуществлять в режиме «полета» и «прогулки». Предусмотрена функция изменения скорости движения камеры. Сцену можно отображать как в детализированном виде, так и в каркасном и даже скетчевом. Пользователь может настроить источники света и отображение теней.
На основе выставленных параметров Punch Home Design может создать довольно качественную фотовизуализацию сцены. Готовое изображение импортируется в популярные форматы — PNG, PSD, JPEG, BMP.
Вот и подошел к концу наш обзор Punch Home Design. Эта программа поможет создать хорошо детализированный проект дома и участка вокруг него. Для разработки ландшафтного дизайна эту программу можно рекомендовать лишь частично. С одной стороны, для простых проектов будет достаточно большой библиотеки растительности, с другой — отсутствие многих библиотечных объектов (например бассейнов) и невозможность создания сложных рельефов существенно ограничивает гибкость проектирования. Подведем итоги.
Достоинства Punch Home Design
— Возможность детализированного создания жилого дома
— Удобный конфигуратор веранд, позволяющий быстро спроектировать много вариантов конструкции
— Большая библиотека растений
— Удобно структурированный интерфейс
— Возможность создавать чертежи по проекту
— Функция создания объемной визуализации
— Возможность свободного моделирования
Недостатки Punch Home Design
— Программа не имеет русифицированного меню
— Отсутствие функции моделирования рельефа местности
— Нехватка важных библиотечных элементов для ландшафтного дизайна
— Неудобный процесс черчения в плане этажа
— В операциях над объектами не хватает интуитивности
Punch! Home & Landscape Design Architectural Series v21 Annual Subscription — Windows
Punch! Home & Landscape Design Architectural Series version 21 is the ultimate home design software for professional architects, contractors, and designers. Combining full-featured tools with LightWorks™ Technology for photorealistic rendering capabilities, the Architectural Series is the perfect tool for interior design, renovation projects, home updates, landscape design, and so much more. The full-featured interior design suite, outdoor design tools along with enhanced drawing features, floor plans, brand name product libraries, and more make planning a renovation, remodel, or new construction project easier than ever.
The subscription is good for 1 year.
Punch! Home & Landscape Design Architectural Series Overview:
Design, remodel and renovate homes, commercial buildings, landscaping, outdoor living spaces, decks, patios, and pools with Punch! Home & Landscape Design software.
Easy to use interface, design tools, and drawing methods, along with professionally designed 3D Home Plans and thousands of materials, paints, objects, furniture, and accessories provide a better home designing experience.
Create kitchen, baths, and landscapes with professional designer-quality layouts, materials, paint, and furnishings that you can drop into your home design projects.
Exclusive to the Architectural Series is LightworksTM Visualization Technology for photorealistic rendering. Visualize your designs in 2D, 3D, 3D cutaway, animated, and more.
Includes how-to video tutorials, a user forum, and technical support to provide help when needed.
Exclusive Architectural Features:
Security System Tools
Home Automation Tools
Lightworks™ Photo Rendering Tools and Controls
Punch! Home & Landscape Design Architectural Series includes an integrated interactive help system to make finding and using the right tool fast and easy for professional or serious DIY home projects. It also comes with helpful training center video tutorials and free technical support to ensure the process is as enjoyable as it is efficient.
Enhanced Performance!
64-bit Version:
Experience faster performance with new 64-bit processing. Handles large files with ease. Faster graphics rendering. Get the most out of your installed RAM for better memory use with less crashes.
2D Plan Detailing:
Punch v21 now provides extensive detailing tools suitable for annotating site plans, floor plans, elevation views, and providing other details required for proper construction and permits. These new tools include a Callout tool, Level Lines, Plan, Window and Door labels, and Note Markers. In addition, numerous improvements to line styles and fill patterns provide greater ability to annotate and call out regions and areas of the drawing. All essential in accurately communicating design intent.
New Callout Tools:
Define portions of the building model as details, sections, and elevations.
Level Lines:
Add labels to drawing to callout important structural elevations when creating construction documentations.
Line Styles:
Ability to add labels to line styles.
Note Markers:
Identify building specifications such as framing requirements, pier locations, etc.
Plan Labels:
Add title lines to display Plan names; customize text alignment and font style.
Window and Door Labels:
Add custom labels for use, for example, in identifying manufacturer name or model/part number.
2D Object Detailing:
Fill Patterns:
Newly added patterns, and a new rotate pattern option.
Fill Pattern Library:
Expandable through downloadable content.
3D Editing with All New Professional CAD Tools:
3D Custom Workshop Pro:
This new Punch! PowerTool adds over 90 professional CAD tools to Punch! Home Design. Its diverse feature set, consisting of 2D drafting, 3D modeling, editing, and data sharing tools allow the user to create virtually any object to complement their home design project. Objects created can be saved to your library and used with any of your home and landscape designs. Custom Workshop Pro can bring in popular CAD file formats such as SketchUp®, 3D Studio®, 3MF, STL, DAE, PLY, as well as Adobe® Illustrator®, PDF, SVG, TIFF, BMP, PNG, and JPG.
Some of the features included in Custom Workshop Pro:
2D Drafting Features:
Line Tools (8 methods)
Arc Tools (5 methods)
Circle Tools (7 methods)
Ellipse Tools (5 methods)
Polygon Tools (7 methods)
Bezier Spline Tool Fillet/Chamfer (5 methods)
3D Modeling Features:
Primitives (6 types)
Extrude, Lathe, Skin, Cover
Booleans (Add, Subtract, Intersect)
Subdivision (Add Loop, Fill, Bridge, Inset)
Modification and Editing:
Align, Group, Ungroup, Copy, Paste
Transformations (Translate, rotate, scale, mirror, along path)
Arrays (Polar and Rectangular)
Data Sharing:
DWG/DXF, SketchUp®, 3D Studio®, 3MF, STL, DAE, Ply Adobe® Illustrator®, PDF, SVG, TIFF, BMP, PNG, JPG
Usability Improvements:
LogiCursor anticipates your moves with visual feedback Gripper anticipates your moves with visual feedback View Navigator, Zooming, Panning, Orbits Inspector for parameter edits Keyboard shortcuts Layer Manager, Select Mask, Show/Hide (7) Verify Distances, Perimeters, Areas, Volumes, and Angles Drag and drop texture library
Even More Free Content!
2D House Plans:
Save hours of design time by using professionally drawn single and two-story house plans as 2D tracing layers which can then be automatically viewed as a 3D design. 1000 plans from which to choose!
Powerful Visualization & Rendering:
Create even more stunning renderings with new LightWorks® Skylight, Area and Custom Object lighting options. These enhancements are ideal for creating dynamic, photorealistic Interior Designs, allowing you to more effectively communicate your design ideas to your client, or your interior designer, builder or contractor.
360˚ Online Viewer:
View or share your Punch! 3D Models in your web browser on any device! A great way to collaborate and share your design ideas with clients or with interior designers/builders. Simply render a room and Export it to the Punch! Online Viewer, to see a 360° view, including the floor and ceiling!See Demo.
New Lighting and Rendering Options:
Create even more stunning photorealistic renderings with new LightWorks® Custom Object, Area and Skylight lighting options.
Interoperability Support For Popular 3D Formats:
3D Export Support:
OBJ with Textures and STL are now available as file export options.
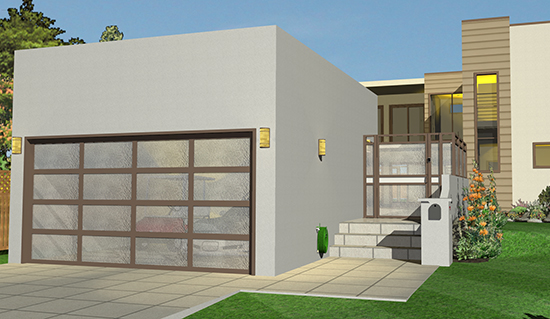 | 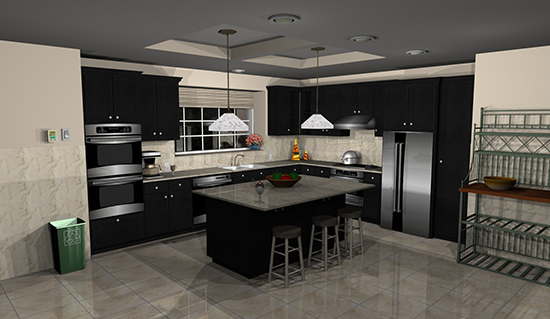 | 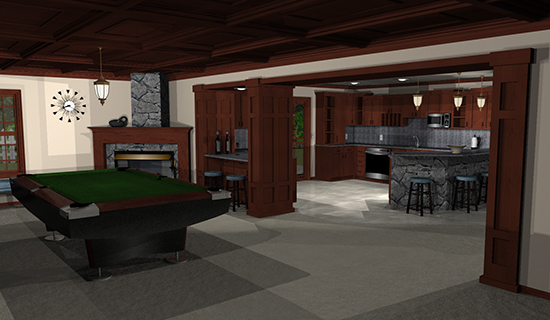 |
Four ways to start your project:
QuickStart — Drag & drop individual rooms to easily create your basic floor plan.
Professionally Designed Plans — -Need inspiration or an instant starting point? Utilize our editable house plans to fast track your design or browse them for room layout ideas.
Floor Plan Trace — -Trace a favorite floor plan, or use one you’ve sketched.
PhotoView — Take pictures of the inside or outside of an existing house and easily add design features and details.
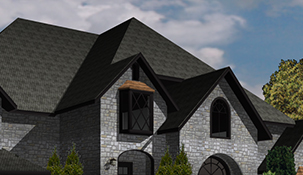 | 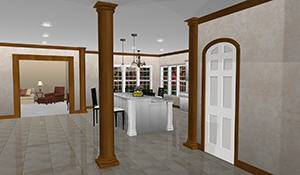 | 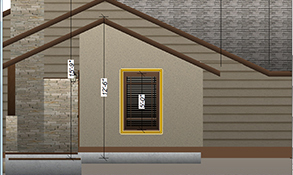 |
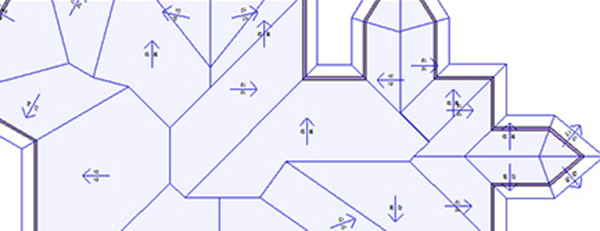 |
Auto Framing:
Select metal, wood or custom framing options, including custom roofs, walls, and floor joists.
Auto Roof Gables and One Click Dormer Tool:
Instantly add gable walls and roof panels
Windows, Doors & Walls:
Select from an extensive library of door and window styles. Customize the size, grille style, and other parameters to fit your plan.
Use window and door designer power tools to create custom doors.
Add rooms and decorate with one mouse click!
Drag and drop room creation.
SmartWand™ technology adds paint or other material applications to a specific wall, room or your entire house with one mouse click.
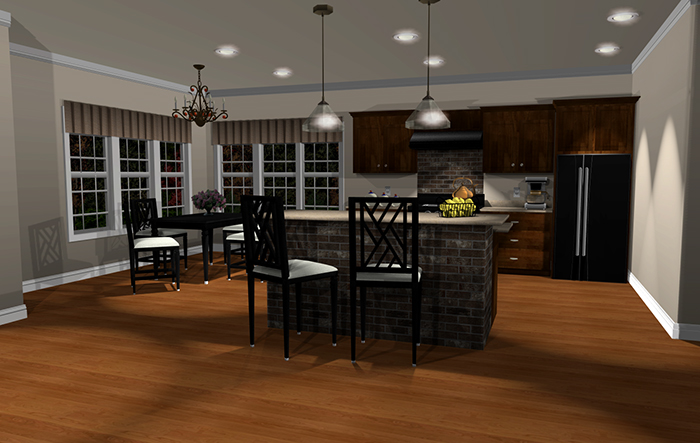 |
View in 2D, Elevation and Aerial:
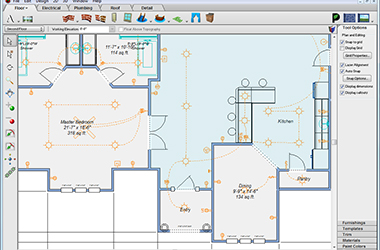 2D 2D | 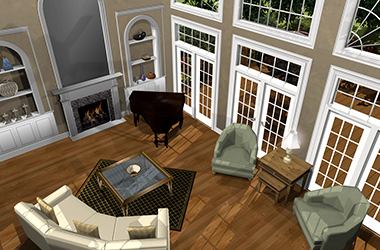 3D 3D | 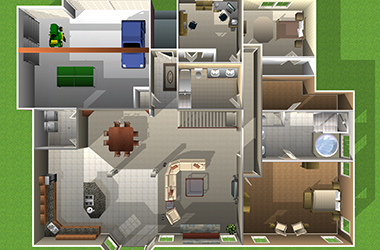 Aerial Aerial |
Estimate Costs, Build a 3D model, Create Blue Prints:
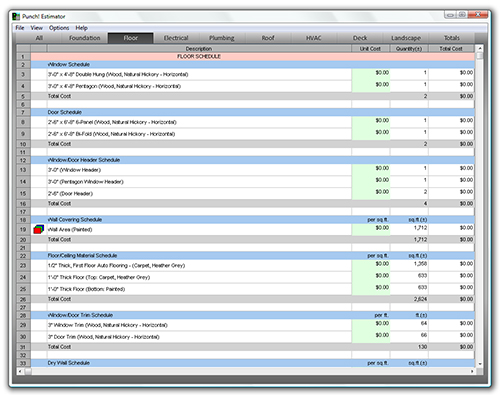
 |  |  |
 |  |  |
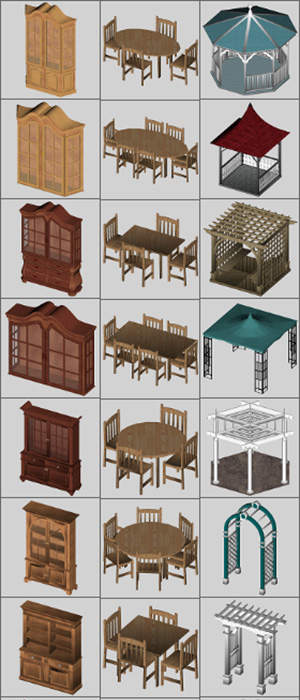 | 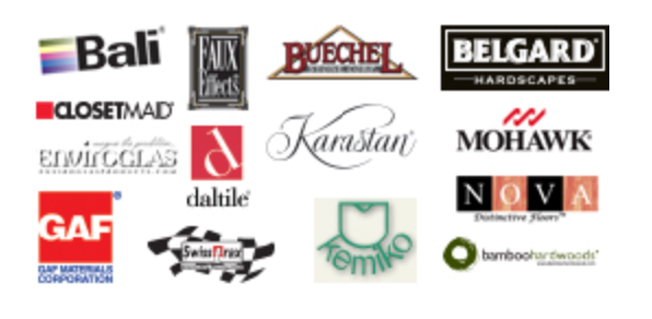 |
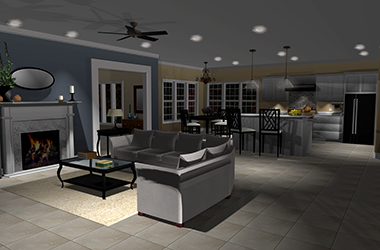 |
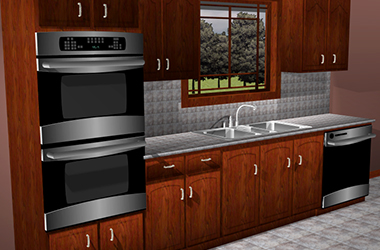 |
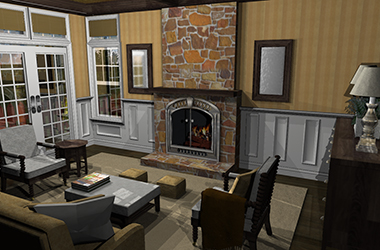 |
 2D 2D |  3D 3D |  Aerial Aerial |
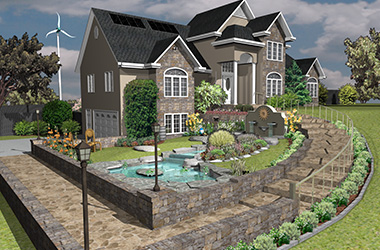 | 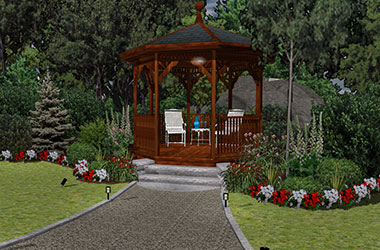 | 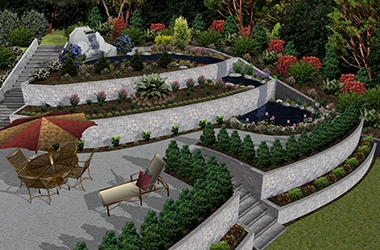 |
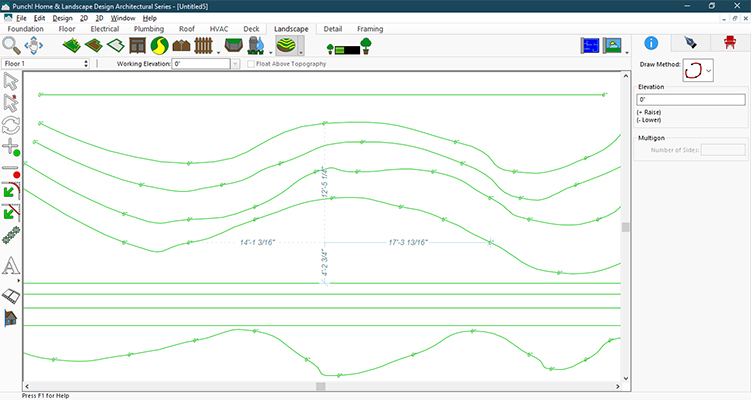 | 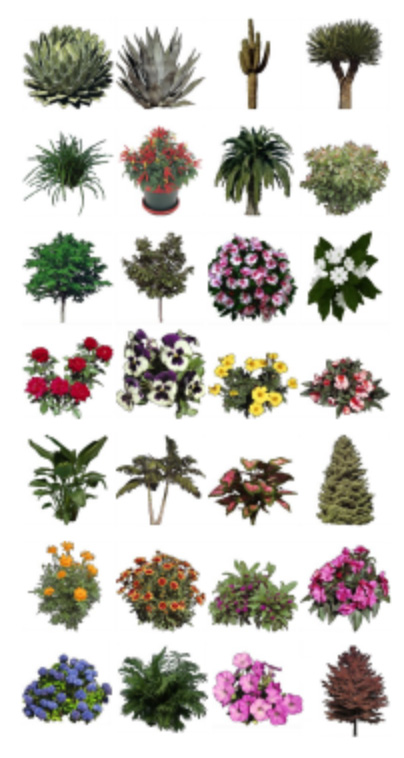 |
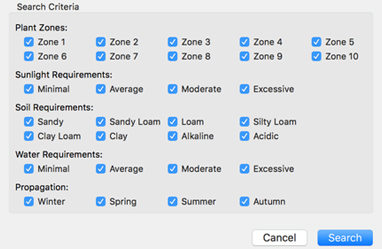 | 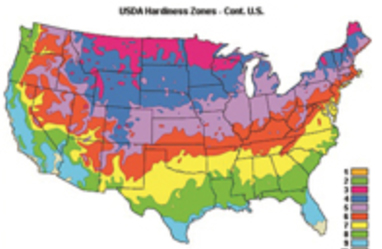 | 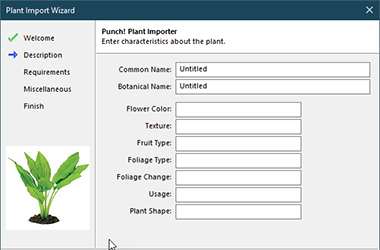 |
Plant Growth:
Plan smart! Plan your design and see it grow over time. Perfect for previewing shade.
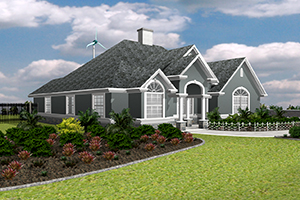 | 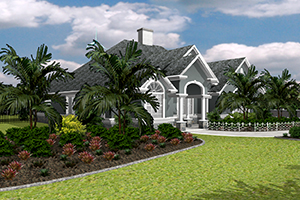 | 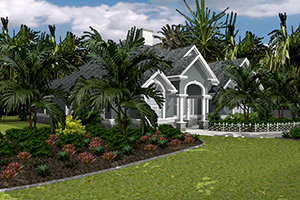 |
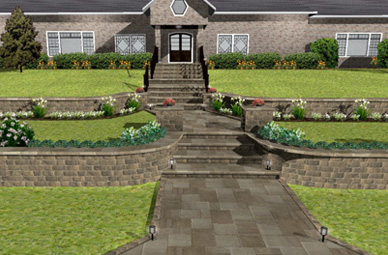 |
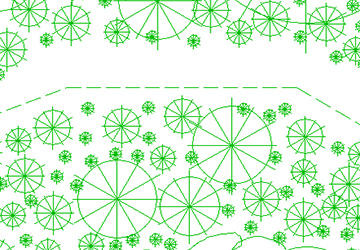 2D | 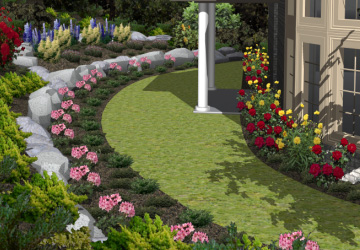 3D | 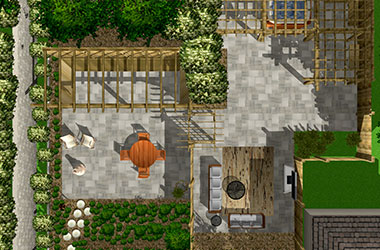 Aerial |
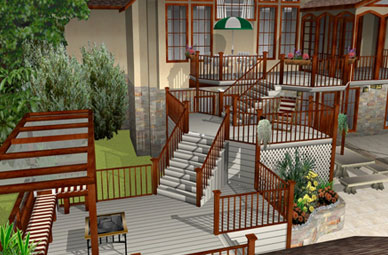 |  | 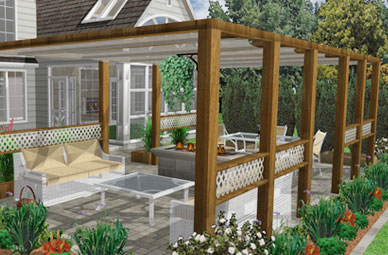 |
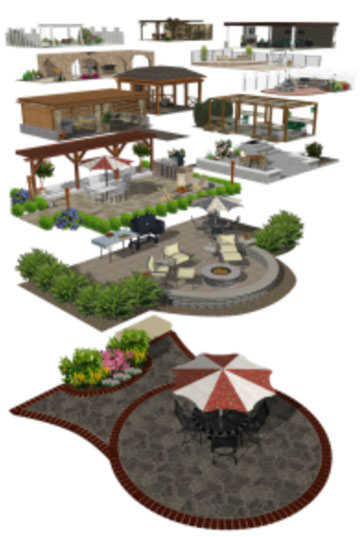 | 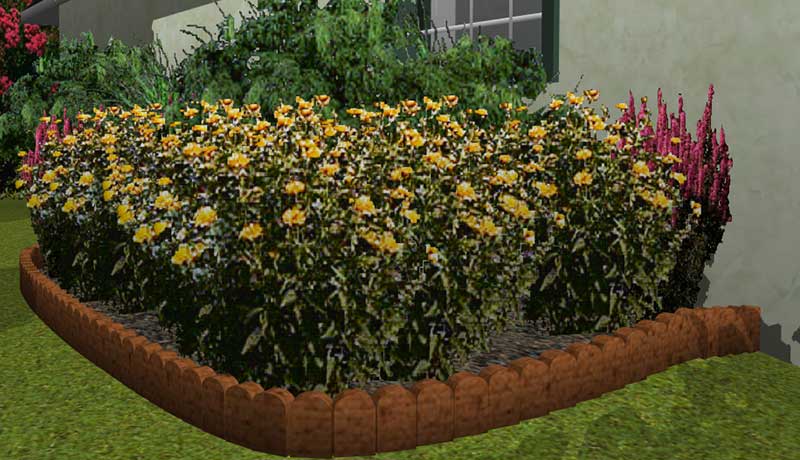 | 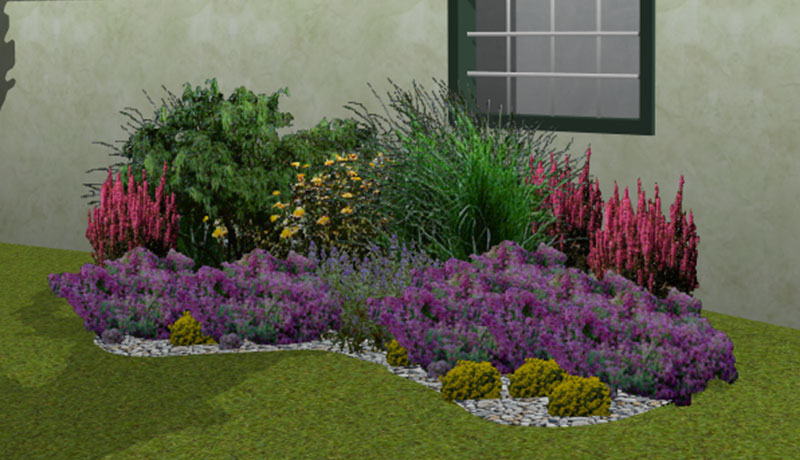 |
Auto Edging & Planting Templates:
Zone specific plant groupings with simple drag & drop placement. A variety of shapes for freestanding, corners, and more.
Outdoor Living:
Turn a drab backyard into outdoor entertaining space with included objects for kitchens, fireplaces, furniture, and more. Add pavers, decks, and landscaping to your design.
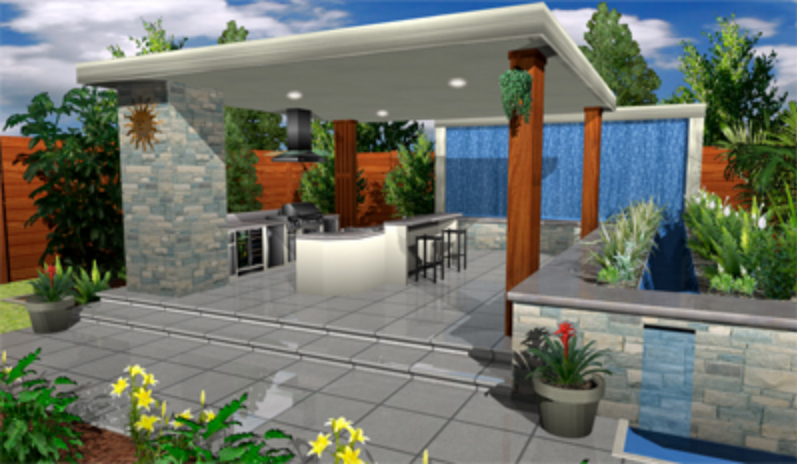
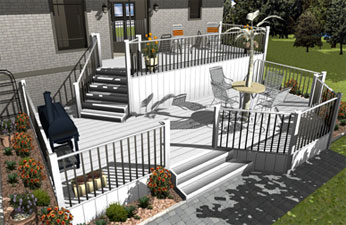 |
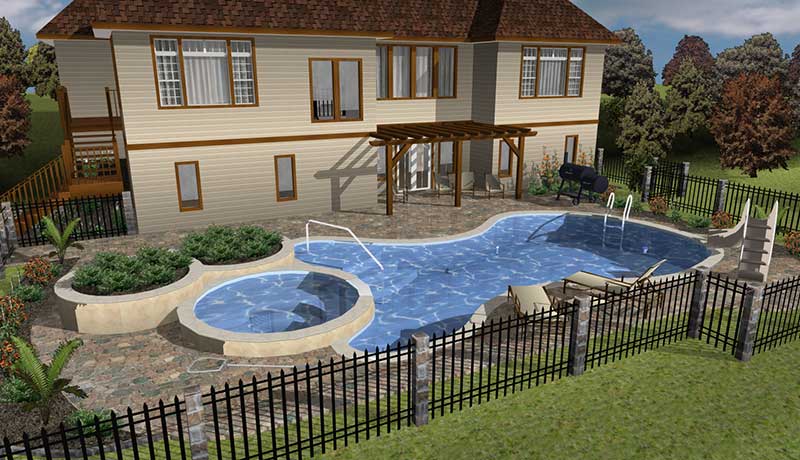 |
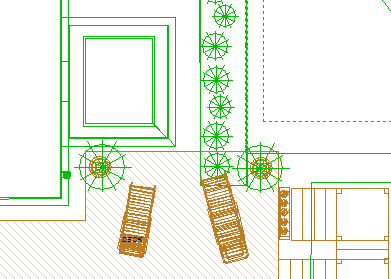 2D 2D | 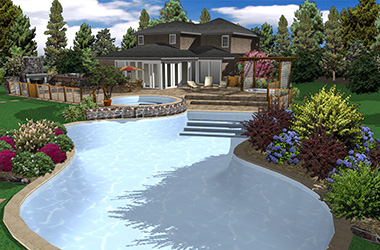 3D 3D | 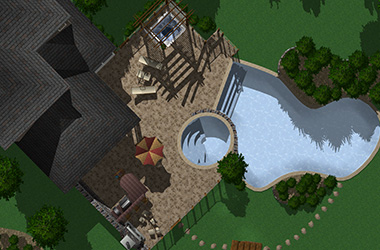 Aerial Aerial |
Design Phase Tabs:
 |
Easy tabs organize your project into the foundation, floor, electrical, plumbing, roof, etc. creating all the steps needed for your design.
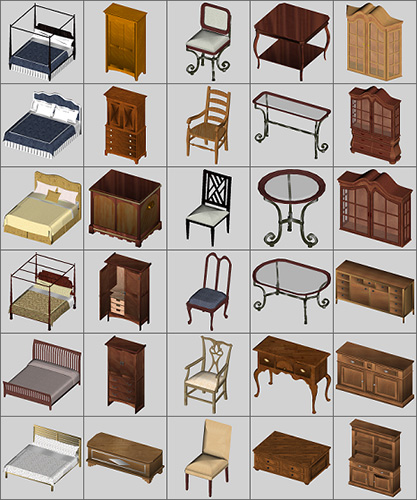 |
Simple Drag and Drop Tools!
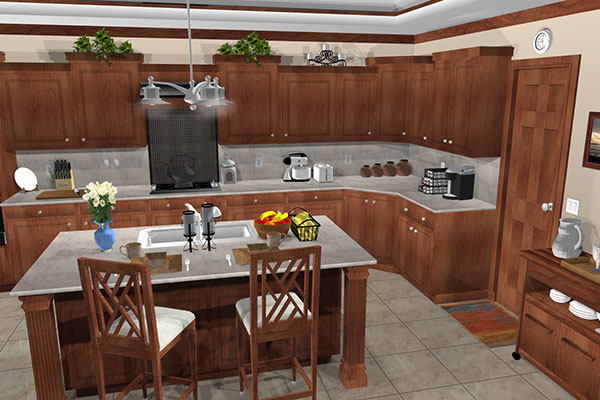 | 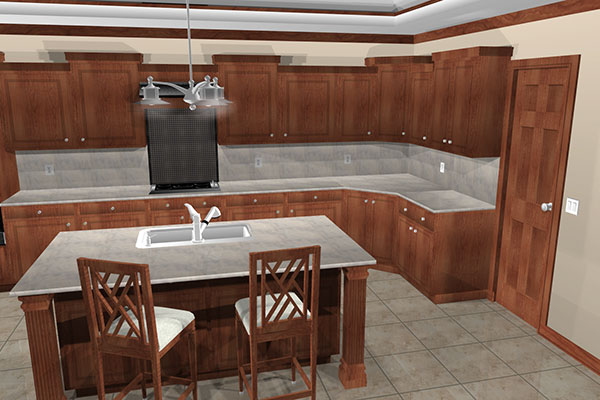 |
Add rooms, paint color, furnishings, landscape plantings and more!
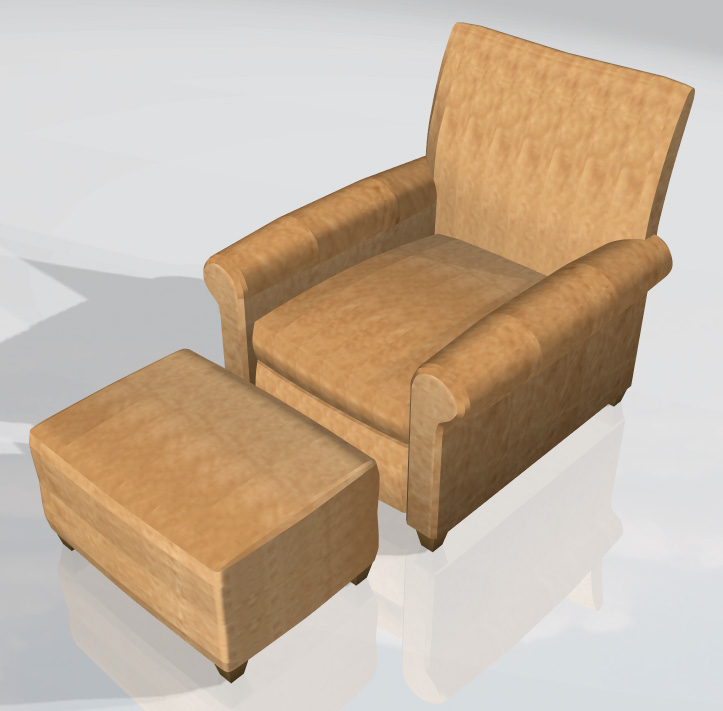 | 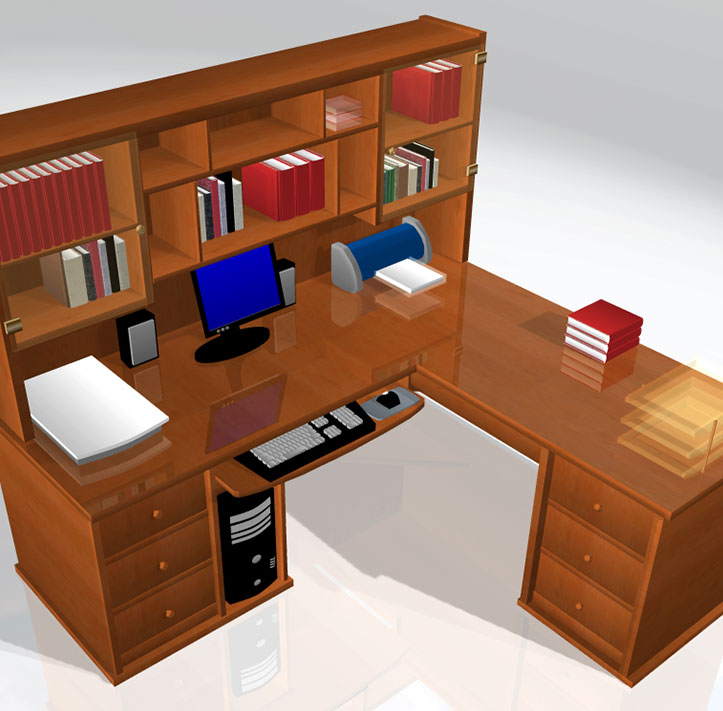 |
 |
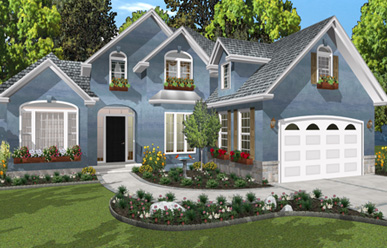 | 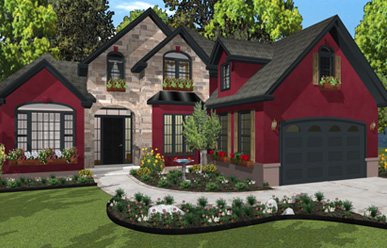 | 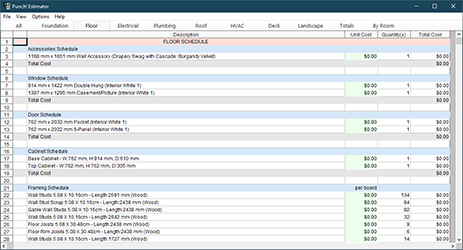 |
Instant 2D/3D Views plus the ability to create templates for a 3D model of your design
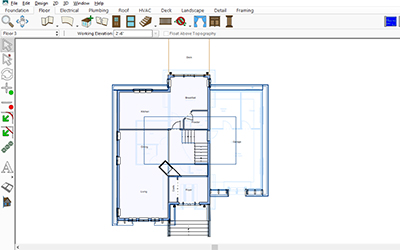 | 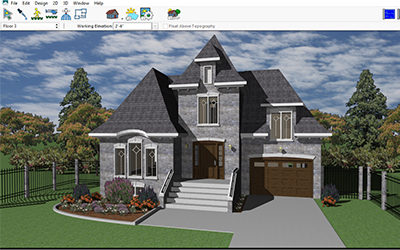 |
Print Blueprints of Your Designs
 |
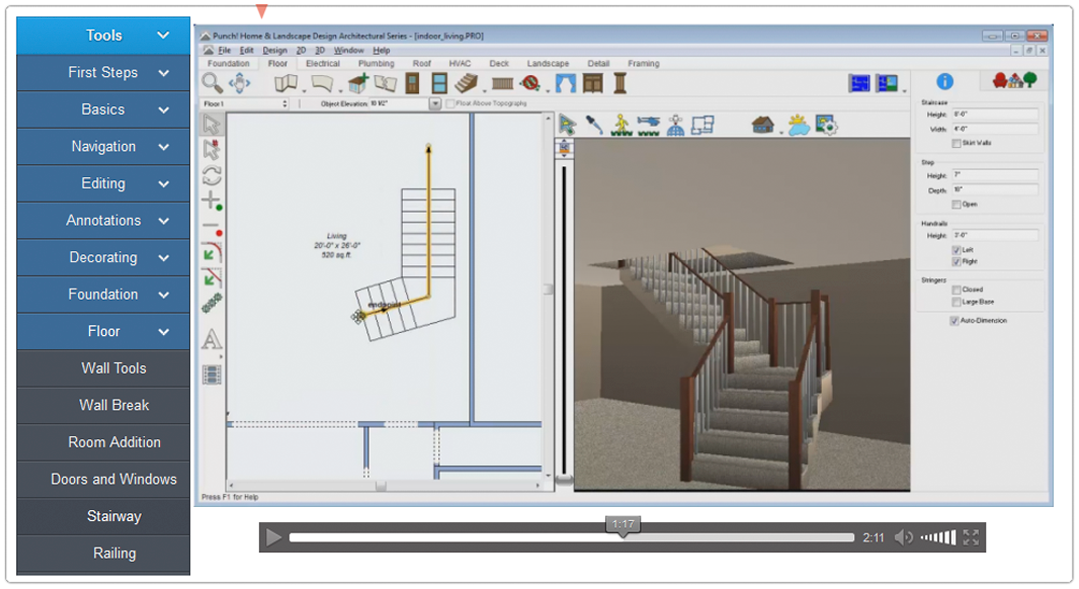 |
| Architectural Series v21 $499.99 | Professional v21 $299.99 | Studio v21 $129.99 | Essentials v21 $49.99 | |
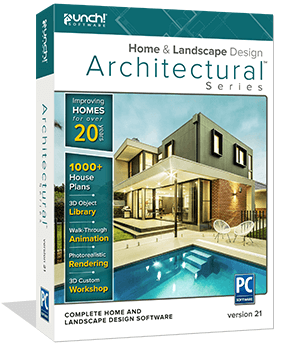 | 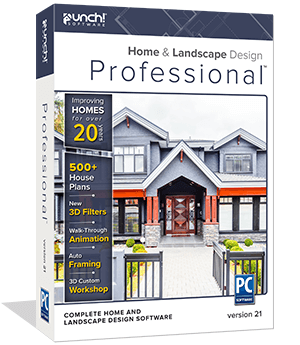 | 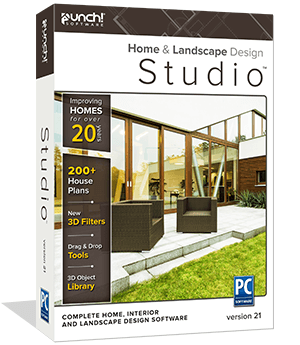 | 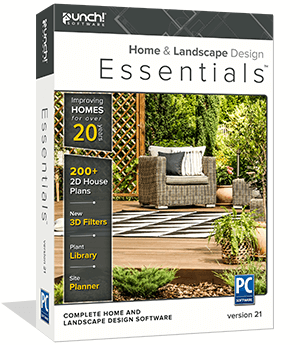 | |
| NEW Performance Enhancements! 64-bit OS Version | ✓ | ✓ | ✓ | ✓ |
| NEW Powerful CAD Tools! 3D Custom Workshop Pro (CWP) | ✓ | ✓ | ||
| NEW Stunning Visualization & Rendering! Custom Object Light, Skylight | ✓ | |||
| NEW Interoperability Enhancements! 3D Export Support | ✓ | ✓ | ✓ | ✓(OBJ only) |
| NEW 360 Online Viewer! | ✓ | ✓* | ✓* | ✓* |
| NEW Fill Pattern Library! | ✓ | ✓ | ✓ | ✓ |
| NEW Planning Features! Callout Tool | ✓ | ✓ | ||
| Fill Patterns | ✓ | ✓ | ✓ | ✓ |
| Level Lines | ✓ | ✓ | ||
| Line Styles | ✓ | ✓ | ✓ | ✓ |
| Note Markers | ✓ | ✓ | ✓ | ✓ |
| Plan Labels | ✓ | ✓ | ||
| Window and Door | ✓ | ✓ | ✓ | ✓ |
| NEW 2D House Plans Included! | 1000 | 500 | 250 | 250 |
| NEW Dozens of Bug Fixes & Usability Enhancements! | ✓ | ✓ | ✓ | ✓ |
* Studio and Landscape Design versions have Standard Rendering of Cube Maps only
 |
 |
 |
 |
 |
 |
 |
 |
 |
System Requirements:
Windows® 10, 8, or 7. Intel® or compatible 1.0 GHz 64-Bit processor or higher (multi-core processor supported), 1 GB of RAM, 4 GB or more recommended, 3 GB of Hard Disk Space, VGA Video Card displaying at least 1024×768 with 32-bit color, DVD-ROM drive for media installations only, Mouse with wheel recommended, 256 MB Video Card Memory, Internet access and Internet Service Provider account required² ¹Administrator privileges are required to properly install the program on Windows® 10, 8, or 7. User is responsible for all Internet access fees and phone charges.













